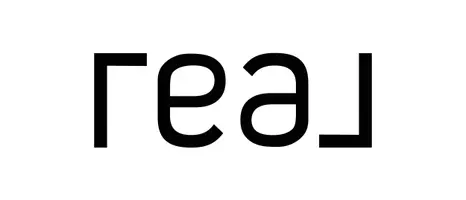$925,000
$934,999
1.1%For more information regarding the value of a property, please contact us for a free consultation.
5 Beds
4 Baths
3,525 SqFt
SOLD DATE : 08/27/2021
Key Details
Sold Price $925,000
Property Type Single Family Home
Sub Type Single Family Residence
Listing Status Sold
Purchase Type For Sale
Square Footage 3,525 sqft
Price per Sqft $262
Municipality Clark (CLK)
Subdivision Briarwood
MLS Listing ID 22114985
Sold Date 08/27/21
Style Colonial
Bedrooms 5
Full Baths 3
Half Baths 1
HOA Y/N No
Year Built 2021
Lot Size 10,890 Sqft
Acres 0.25
Lot Dimensions 75x147
Property Sub-Type Single Family Residence
Source MOREMLS (Monmouth Ocean Regional REALTORS®)
Property Description
EXCEPTIONAL NEW CONSTRUCTION 2021!! This well-appointed 5 Bedroom,3.5 Bath,custom colonial home has high-end finishes throughout ,2-story entry Foyer, gorgeous Dining room with high-coffered ceiling, Family room has custom build-ins and gas Fireplace,all hardwood floors and steps,Andersen Windows,upgraded tile Bathrooms,Spacious Kitchen includes Center Island,coffee/wine Bar with wine cooler,Pantry,upgraded Graphite Steel Appliances,Upstairs are 4 large Bedrooms, and 2 full Bathrooms,outstanding Master Bedroom and Bathroom with large walk-in closet, double vanities, and walk-in shower.2nd floor Laundry room,Full finished Basement.Finished garage,Guest Bedroom on 1st floor with full Bath,2 zone AC/heat.Attention to Detail,Quality and Design. Don't miss the opportunity to live in this dream home,visit today!
Location
State NJ
County Union
Area None
Direction GSP Exit 135 to Valley Rd to Parkridge Dr to Lupine Way #31
Rooms
Basement Finished, Full
Interior
Interior Features Attic - Pull Down Stairs, Built-in Features, Ceilings - 9Ft+ 2nd Flr, Center Hall, Dec Molding, In-Law Floorplan, Recessed Lighting
Heating Natural Gas, Forced Air, 2 Zoned Heat
Cooling Central Air, 2 Zoned AC
Flooring Wood
Fireplaces Number 1
Fireplace Yes
Exterior
Exterior Feature Lighting
Parking Features Driveway
Garage Spaces 1.0
Fence Fence
Roof Type Shingle
Porch Patio
Garage Yes
Private Pool No
Building
Sewer Public Sewer
Water Public
Architectural Style Colonial
Structure Type Lighting
New Construction Yes
Schools
Middle Schools Kumph
High Schools Clark Athr Jhnsn
Others
Senior Community No
Tax ID 02-00176-0000-00045
Read Less Info
Want to know what your home might be worth? Contact us for a FREE valuation!

Our team is ready to help you sell your home for the highest possible price ASAP

Bought with David Realty Group
GET MORE INFORMATION







