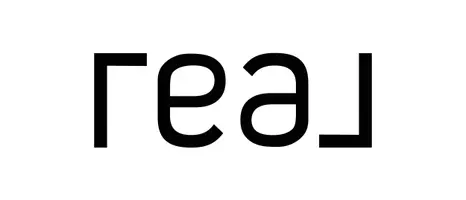4 Beds
3 Baths
2,542 SqFt
4 Beds
3 Baths
2,542 SqFt
Key Details
Property Type Single Family Home
Sub Type Single Family Residence
Listing Status Coming Soon
Purchase Type For Sale
Square Footage 2,542 sqft
Price per Sqft $491
Municipality Brick (BRK)
Subdivision Baywood
MLS Listing ID 22511191
Style Contemporary
Bedrooms 4
Full Baths 3
HOA Y/N No
Originating Board MOREMLS (Monmouth Ocean Regional REALTORS®)
Year Built 1987
Annual Tax Amount $12,272
Tax Year 2024
Lot Size 4,791 Sqft
Acres 0.11
Lot Dimensions 50 x 100
Property Sub-Type Single Family Residence
Property Description
High-and-dry waterfront home featuring 4 beds, 3 full baths, and a 2-car garage. Fully remodeled with a modern kitchen, granite island, bar sink, 36-bottle THOR wine cooler, soft-close cabinets, and GE stainless appliances. New flooring, interior doors, and crown molding throughout. Family room with gas fireplace opens to a 42' x 30' Trex deck and 50' vinyl bulkhead with 13x8 Dynasty swim/party spa and full outdoor kitchen. Upstairs primary suite includes full bath, walk-in closet, and private 15x12 Trex balcony. 2-zone high-efficiency HVAC and outdoor shower by the dock complete this standout property.
Location
State NJ
County Ocean
Area Baywood
Direction Drum Point Rd to Baywood Blvd, right on Catalina, left to Bahia Ct
Rooms
Basement None
Interior
Interior Features Attic - Pull Down Stairs, Balcony, Ceilings - 9Ft+ 1st Flr, Eat-in Kitchen, Recessed Lighting
Heating Natural Gas, Forced Air, 2 Zoned Heat
Cooling 2 Zoned AC
Fireplaces Number 1
Inclusions Outdoor Lighting, Hot Tub, Water Purifier, Washer, Window Treatments, Blinds/Shades, Ceiling Fan(s), Dishwasher, Central Vacuum, Dryer, Microwave, Stove, Stove Hood, Refrigerator, Screens, Attic Fan, Fireplace Equipment, Garage Door Opener, Gas Grill
Fireplace Yes
Window Features Bay/Bow Window,Skylight(s)
Exterior
Exterior Feature Outdoor Grill, Balcony, Deck, Dock, Hot Tub, Outdoor Shower, Swimming, Water/Elect @ Dock, Lighting
Parking Features Direct Access, Concrete, Driveway
Garage Spaces 2.0
Waterfront Description Bayside,Bulkhead,Lagoon
View Waterview
Roof Type Timberline
Garage Yes
Private Pool No
Building
Lot Description Bulkhead, Lagoon
Sewer Public Sewer
Architectural Style Contemporary
Structure Type Outdoor Grill,Balcony,Deck,Dock,Hot Tub,Outdoor Shower,Swimming,Water/Elect @ Dock,Lighting
New Construction No
Schools
Elementary Schools Osbornville
Middle Schools Lake Riviera
High Schools Brick Memorial
Others
Senior Community No
Tax ID 07-00210-44-00005

"My job is to find and attract mastery-based agents to the office, protect the culture, and make sure everyone is happy! "






